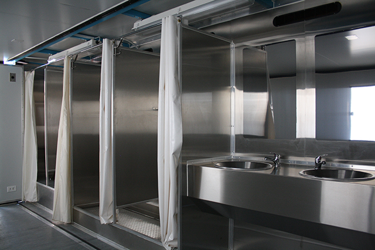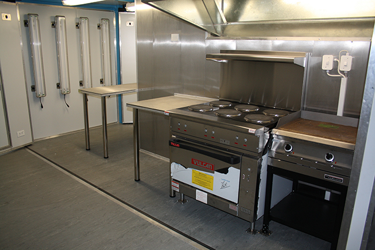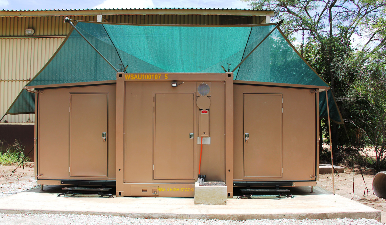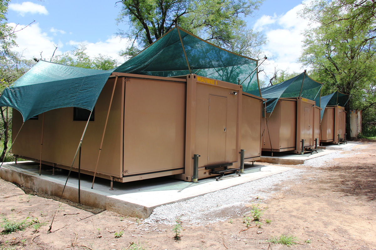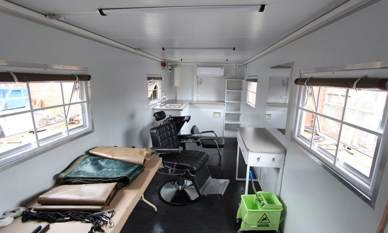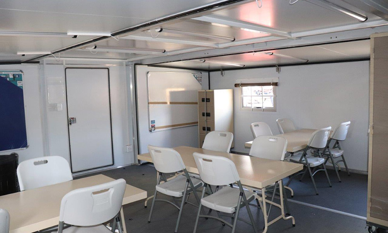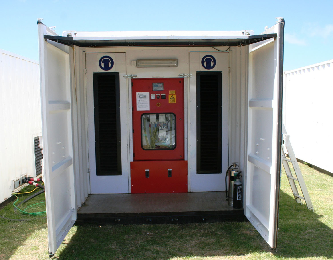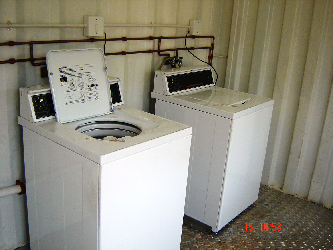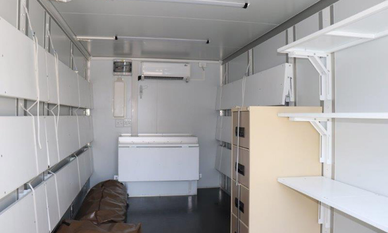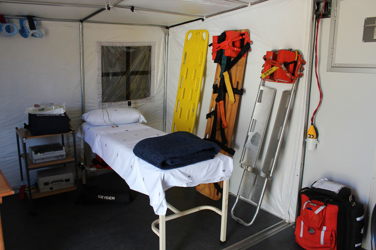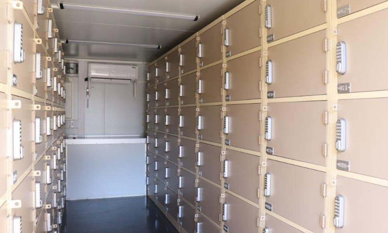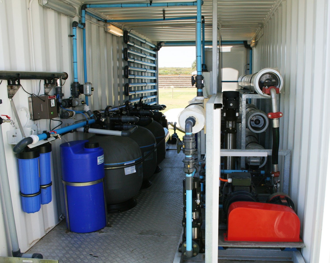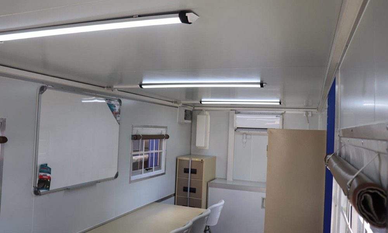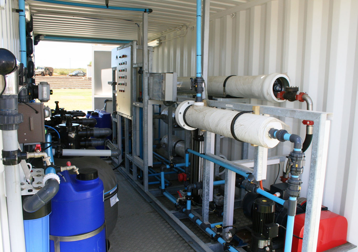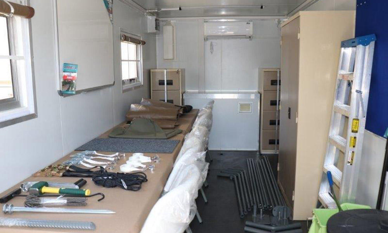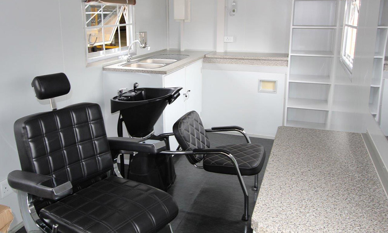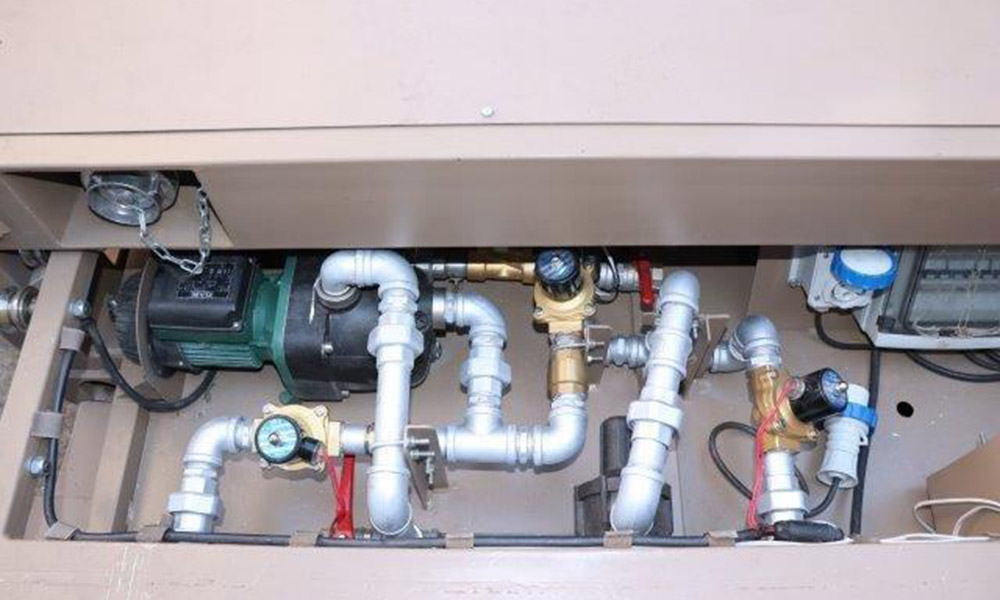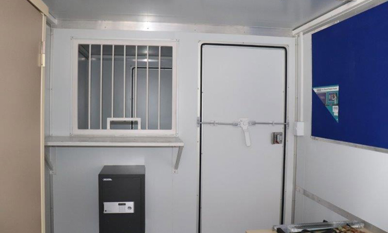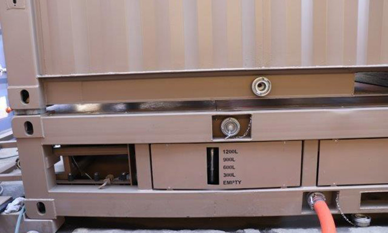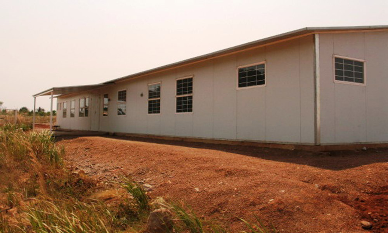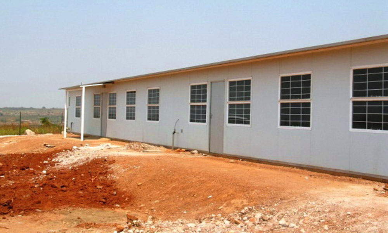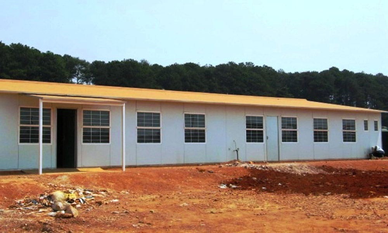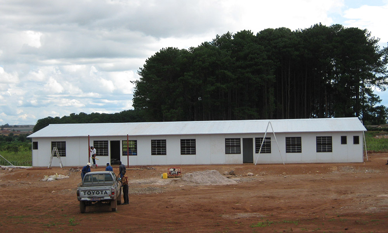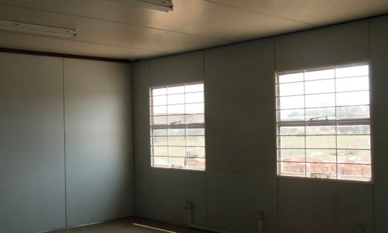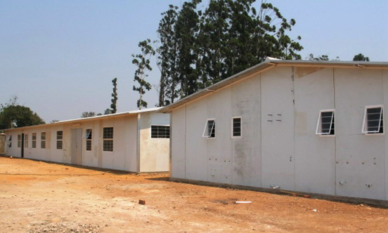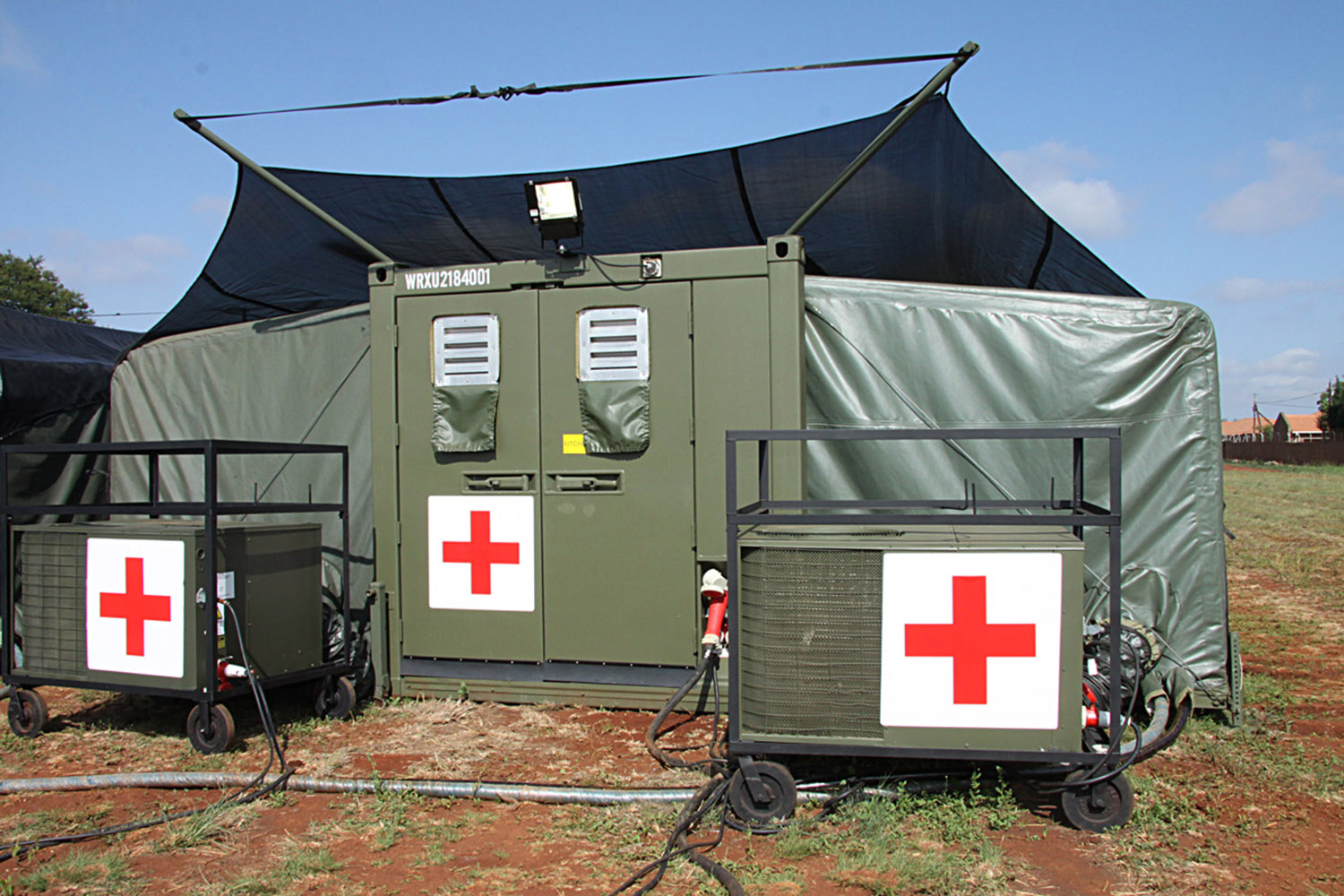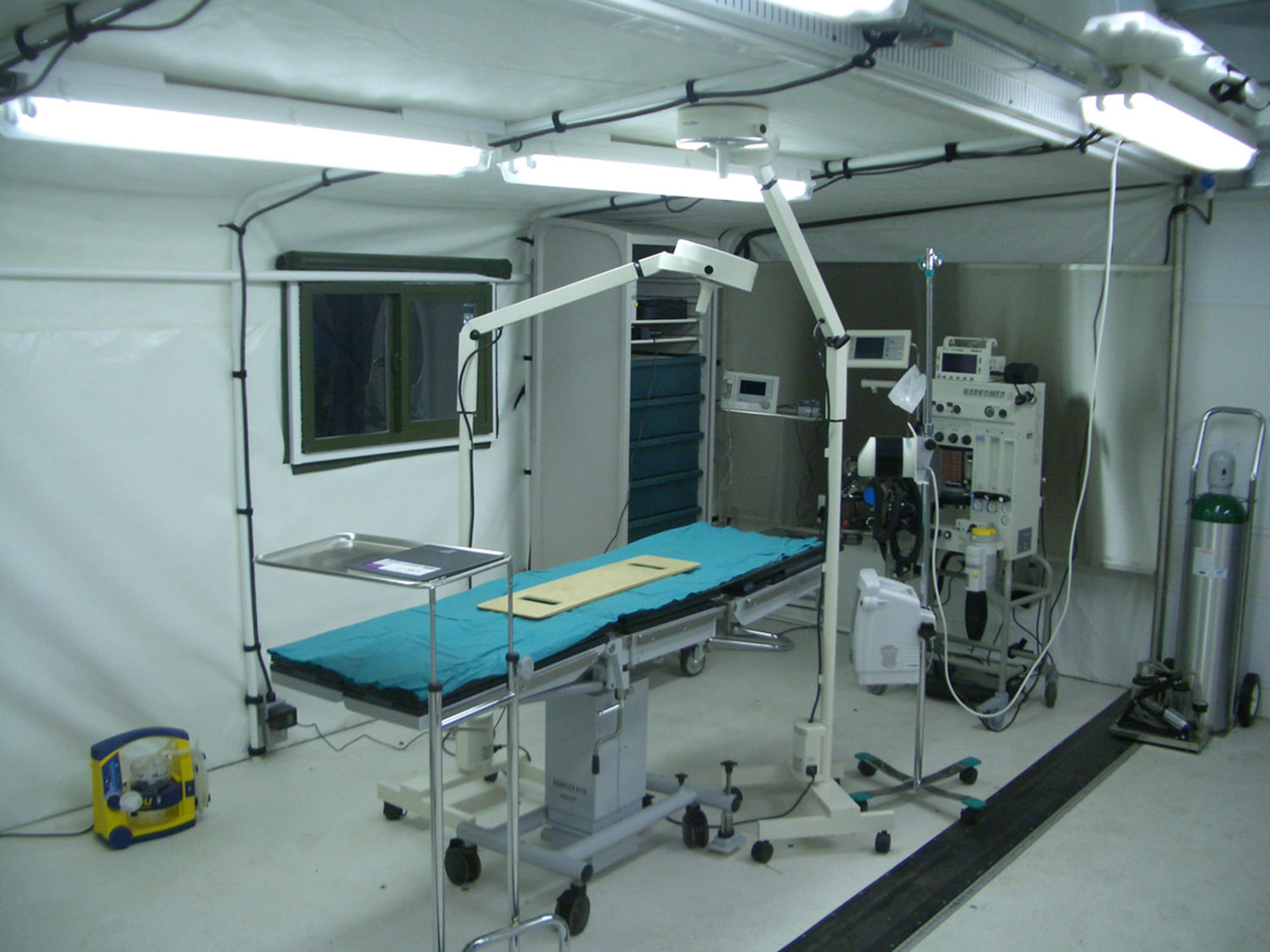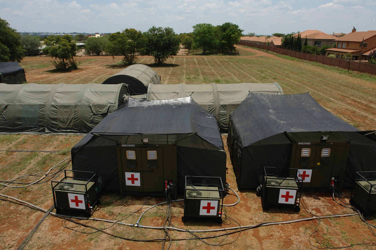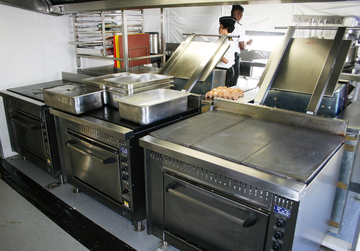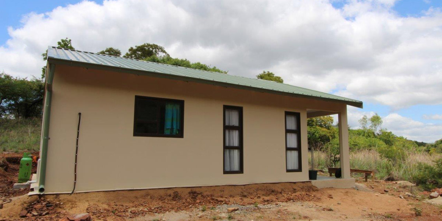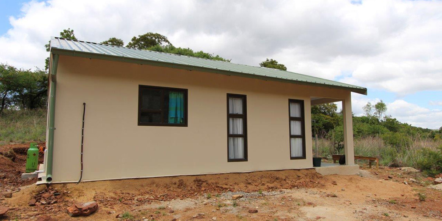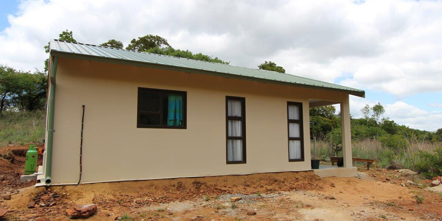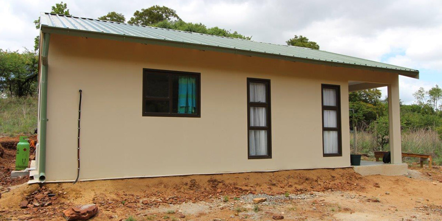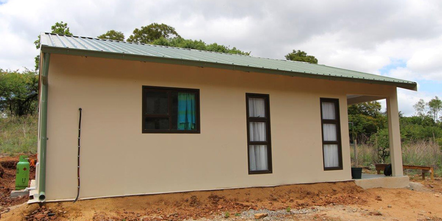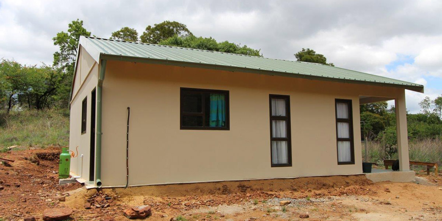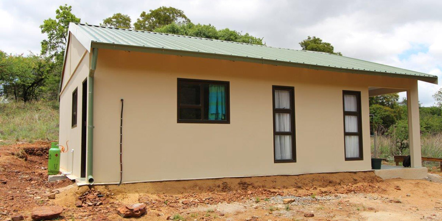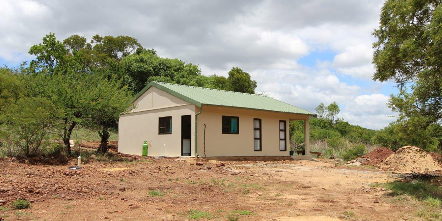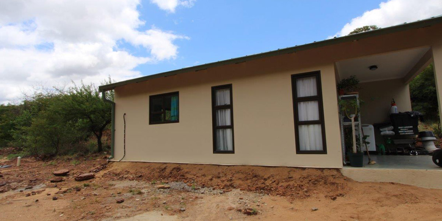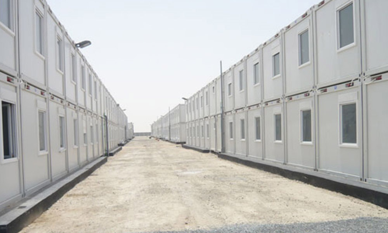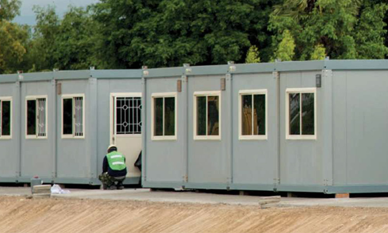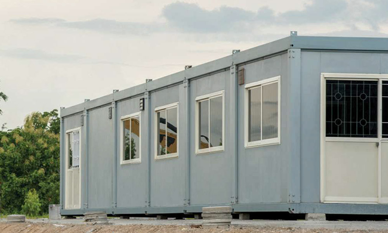CONTAINERISED PRODUCTS
The HERConTM Container
HERCon is offered in a standard 2,43m width (standard shipping container). HERCon is also offered in three container heights (high cube – 2,89m, standard – 2,59m and low cube – 2,43m). The low cube allows for Hercules C130 air transportability and the high cube optimizes floor space yield.
Available in:
The HERCon™ unit is offered as a standard 2.4m width (standard shipping container)
The HERCon™ 2.4m unit:
Available in three container heights:
• 2.9m high cube – optimising floor space
• 2.6m standard cube
• 2.4m low cube – allowing for C130 air transportability
Typical configurations include open plan conference facilities, dormitory style accommodation, storage, dining room, single, double or four person living unit with one or two bedrooms, en-suite ablution (toilet, basin and shower), kitchenette, dining room and lounge area, single accommodation unit (either two large rooms or four smaller rooms) with or without a central passageway, office unit with reception, two to four offices with either en-suite ablution or storage room, a kitchen servicing 250 to 500 people or a 50 person ablution unit.
- Rapid deployment (30 to 40 minutes using a team of three trained personnel)
- High quality finishing
- Cost effective transportation – and can be deployed as mobile units on the back of a vehicle if so required.
- Optimized deployed floor space to just under 40 sqm for the high cube 8ft wide unit).
- Optional extras include air conditioning, carpeting, luxury wall coatings and furniture to suit client requirements.
- Comes standard with door and four windows but these can be positioned to suit client requirements.
- Can be linked end to end to form larger buildings.
CONTAINERISED PRODUCTS
Specialized Containerised Utilities
We provide multi-purpose standard ISO 6m & 12m containerized solutions which can be configured into accommodation, laundries, kitchens, ablutions, and specialised facilities e.g. ammunition storage, gyms, barber shop, water bottling plants etc.
All integration’s are done during production and units can be fitted with HVAC units, plumbing, water etc. Containers can be configured as per client specifications.
CONTAINERISED PRODUCTS
Prefabricated Structures
Our prefabricated structures are great for setting up a semi-permanent camp—ideal for the mining, military, aviation and the construction industry.
These cost-effective, prefabricated structures are durable with a high quality surface finish and require little maintenance. The structures are designed and manufactured according to the client’s requirements and are easily transported. Units can be erected quickly and easily, and are suitable for the configuration of schools, houses, clinics, offices, ablution units and dormitories.
Prefabricated Building Structures were developed as an alternative to traditional brick & mortar buildings to reduce time and resources required for onsite installation.
Available Sizes:
The structures are not limited to rectangles and squares but can be built using different layout options.
Building Length:
Unlimited
Building Width:
4.08m | 5.08m | 6.08m | 7.08m
8.08m | 12.08m| 15.08m | 18.08m
Larger dimensions available on request
Building Height:
Between 2.4 and 6m
The Prefabricated Structures can be customised to the client’s specifications but it is typically used for any of the following applications:
• Clinics
• Offices
• Schools
• Housing
• Dormitories
• Ablution Units
CONTAINERISED PRODUCTS
The MECCTM Container
The MECC™ (Mobile Expandable Container Configuration) is a rugged expandable container shelter, resilient to handling damage and stores easily and securely. Ideal for applications where furnishing and equipment are installed in the central core, creating a fully assembled, self-contained, ready to use unit for rapid deployment.
The MECC™ shelter complies with both the (CSC) Convention for Safe Containers as well the (ISO) International Organisation for Standardisation.
Available in:
2,44m wide x 2.44m high x 6m long
The MECC™ also comes in an extended-height version. The 3.8m Extended Height Mobile Expandable Container Configuration (EHMECC™), ideal for applications such as Command and Control Centres and Field Hospital Operating Rooms.
Typical configurations include kitchens, ablutions, laundries, medical facilities, workshops and command centres, all of which can be custom designed to client specifications.
CONTAINERISED PRODUCTS
BushCad Modular Cabin Structures
Our modular cabin structures are great for setting up a semi-permanent camp—ideal for the mining, military, aviation and the construction industry and low cost housing.
These are cost effective and durable with a high quality finish and require little maintenance. Units can be erected quickly and easily and are suitable for all types of applications such as accommodation, houses, clinics, offices, ablution units and dormitories.
Can be designed and manufactured as per client requirement
- Various finishing options from canvas cladding, painting, or tiling
- Internal electrical fittings and plumbing pre-installed
- Meets SABS criteria for fire resistance
- Excellent insulation properties
- Structures are robust and durable
- Thermal properties superior to 230mm brick wall
- High quality surface finish
- Paint colours to suit client requirements
- Low maintenance
- Structures are designed and manufactured according to client requirements
- Panels are rust free with a long-life expectancy
- Easily transportable
- Various floor options
CONTAINERISED PRODUCTS
Flat Pack Solutions
Flatpack Container System is a modular, relocatable structure that allow units to be linked together, either vertical or horizontal to create unique Modular spaces and double-storey buildings. This is a fast space solution, that is installed and functional in a matter of hours, as each Flatpack Container System is delivered with all the necessary fittings, cables and pipes, ready to be connected to the main lines.
Units can be linked to one another to create large open spaces with or without internal walls separating areas. Units can also be stacked to create double storey buildings with viewing platforms.
Units can be combined in various ways. Your units are delivered in the right panel order according to your buildings layout.
Flatpack Container units are available in various widths and lengths.
We can offer two configurations. Our standard width of 2.4m or 8 feet or a 2.99m or 10 feet. Each configuration has three standard lengths of 2.990m, 6.055m and 9.125m.
All of these standard units can be joint together to form larger units.
OUR CLIENTS



























